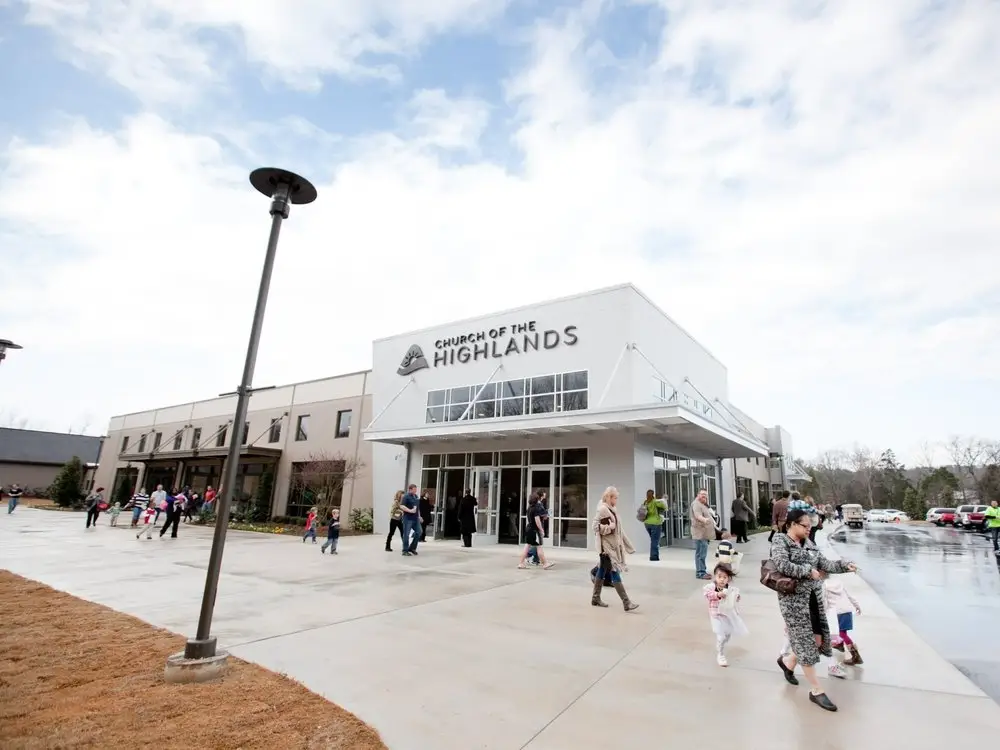
After five years gathering for worship in a local high school and experiencing tremendous growth, Pastor Chris desired a permanent church home that could respond to their rapid growth and accommodate various multi-purpose functions including conferences, events, and community gatherings.
The team turned to Live Design Group for a project that included a masterplan for their 77-acre site (Grant Mills Campus) with a 2,400-seat sanctuary, administrative office suites, a commons area, a children’s wing with an indoor playground, kid’s classrooms, and 250-seat auditorium for kids. An additional 1,000-seat theatre was added in Phase Two. .