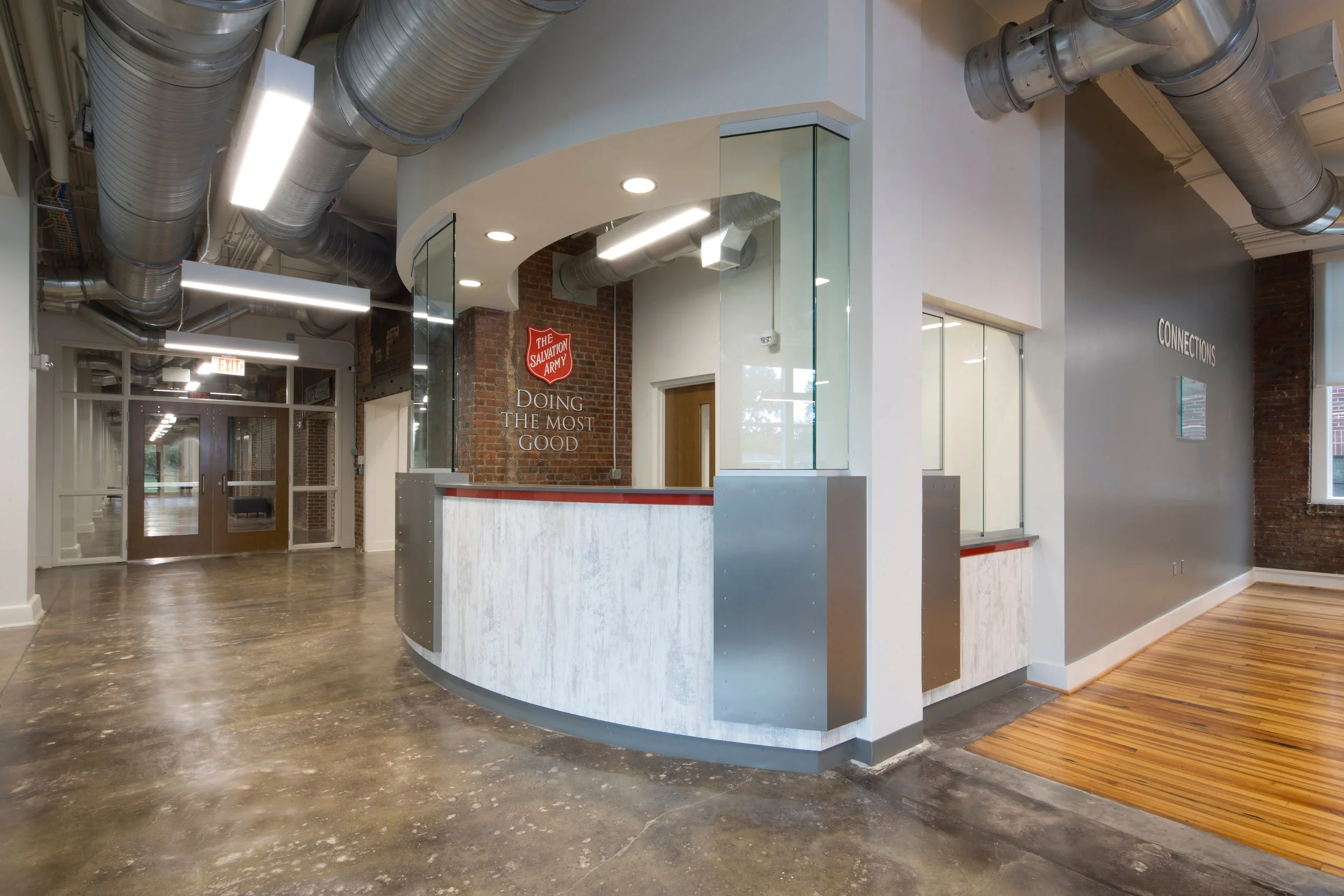Salvation Army Center of Hope, Birmingham, Alabama
The Salvation Army of Greater Birmingham wanted to explore various sites and opportunities to relocate their Area Command and Social Services buildings and develop a new Center of Hope in Birmingham, Alabama.
Since 2001, LIVE Design Group has been involved in a series of master planning and committee meetings to evaluate properties in several areas of the city and gain approval from the community programs. A total of seven programming concepts and designs were explored at various sites before identifying a viable property: the Lewis Elementary site in North Birmingham.
Construction is currently underway, including the renovation of the existing three-story school building, which will house the Army’s Social Services and Area Command Offices. The campus also includes construction of new buildings, which will provide a new dining facility, emergency shelter and transitional housing facilities, a recreation courtyard, parking, and plans for a future Corps Community Center. When completed, the 115,000-square-foot project will provide space for The Salvation Army to grow its services over the next 50 years and beyond.
“The new Center of Hope will provide an opportunity to serve those in need in new ways and we are excited about the impact it will make in people’s lives for years to come”
— Major Bob Parker
Area Commander
-
LIVE Design Session
Site Analysis
Master Planning
Full Service Architecture
Interior Design Services







