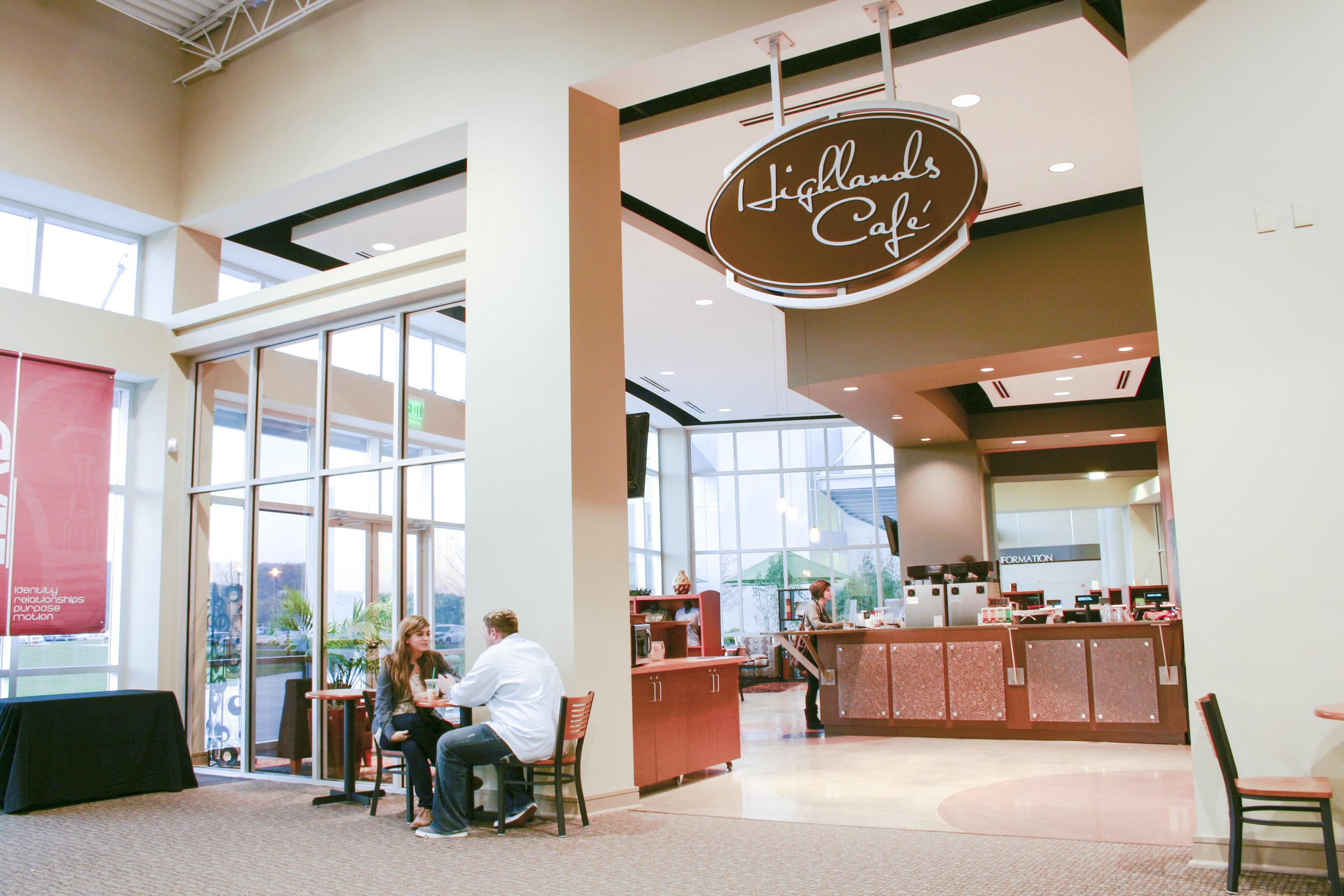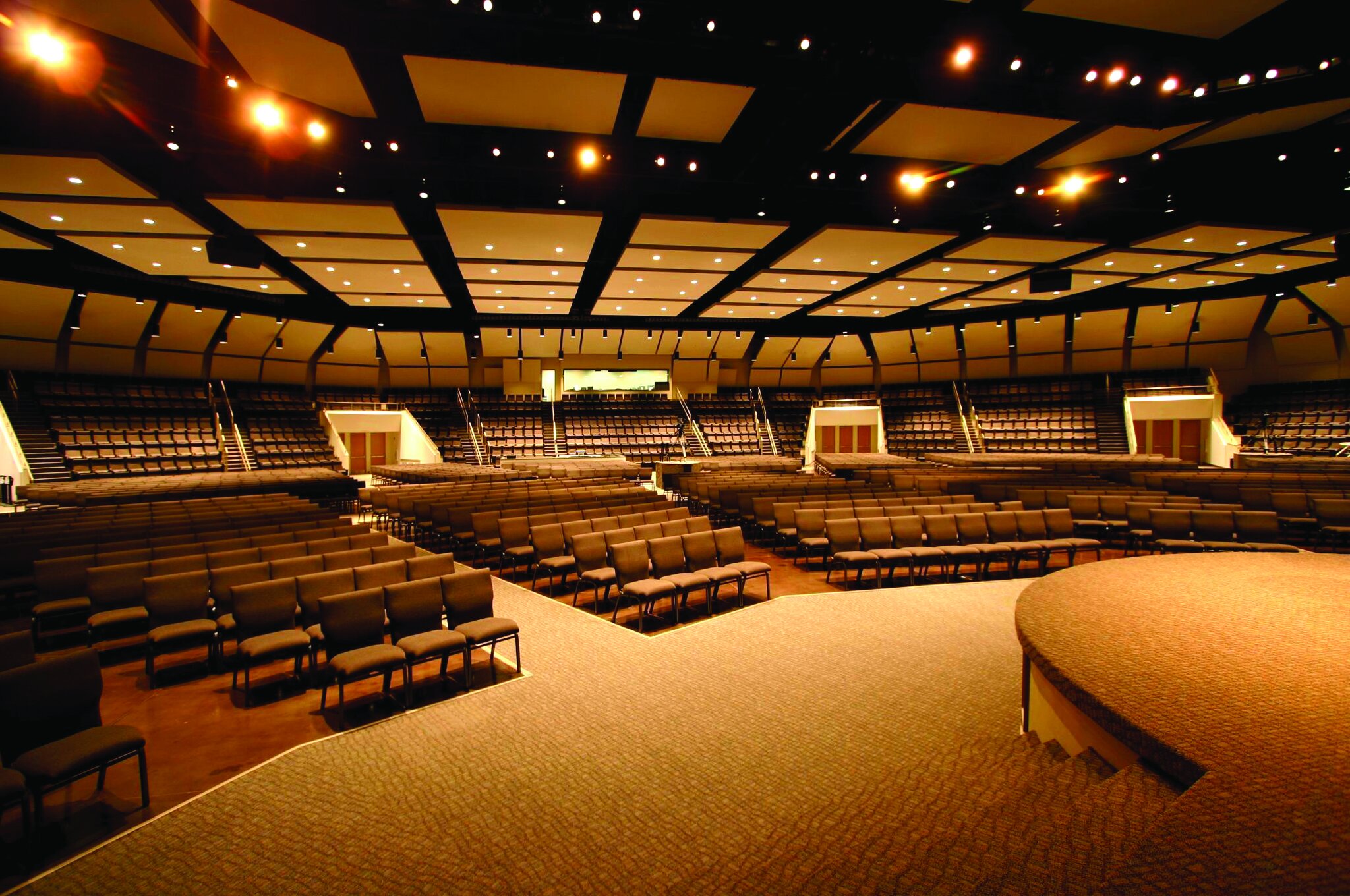Church of the Highlands
Birmingham, AL
After five years gathering for worship in a local high school and experiencing tremendous growth, Pastor Chris desired a permanent church home that could respond to their rapid growth and accommodate various multi-purpose functions including conferences, events, and community gatherings.
The team turned to Live Design Group for a project that included a masterplan for their 77-acre site (Grant Mills Campus) with a 2,400-seat sanctuary, administrative office suites, a commons area, a children’s wing with an indoor playground, kid’s classrooms, and 250-seat auditorium for kids. An additional 1,000-seat theatre was added in Phase Two.
Phase Two continued with another commons area, a separate storefront entrance, and an additional coffee shop and bookstore area that provided a dynamic place for churchgoers to congregate before and after services and events.
Today, Church of the Highlands has over 16 campuses and ministers to thousands of people across the state of Alabama.
“We needed both a partner and someone who could work with us to fulfill our vision…we looked and searched for several architectural firms and it became very clear very quickly that LIVE Design was the firm for us.”
— Ned Ruykhaver
Church of the Highlands
-
Programming
Masterplanning
Multi-Phased Design Concept
Full Service Architecture
Interior Design Services






