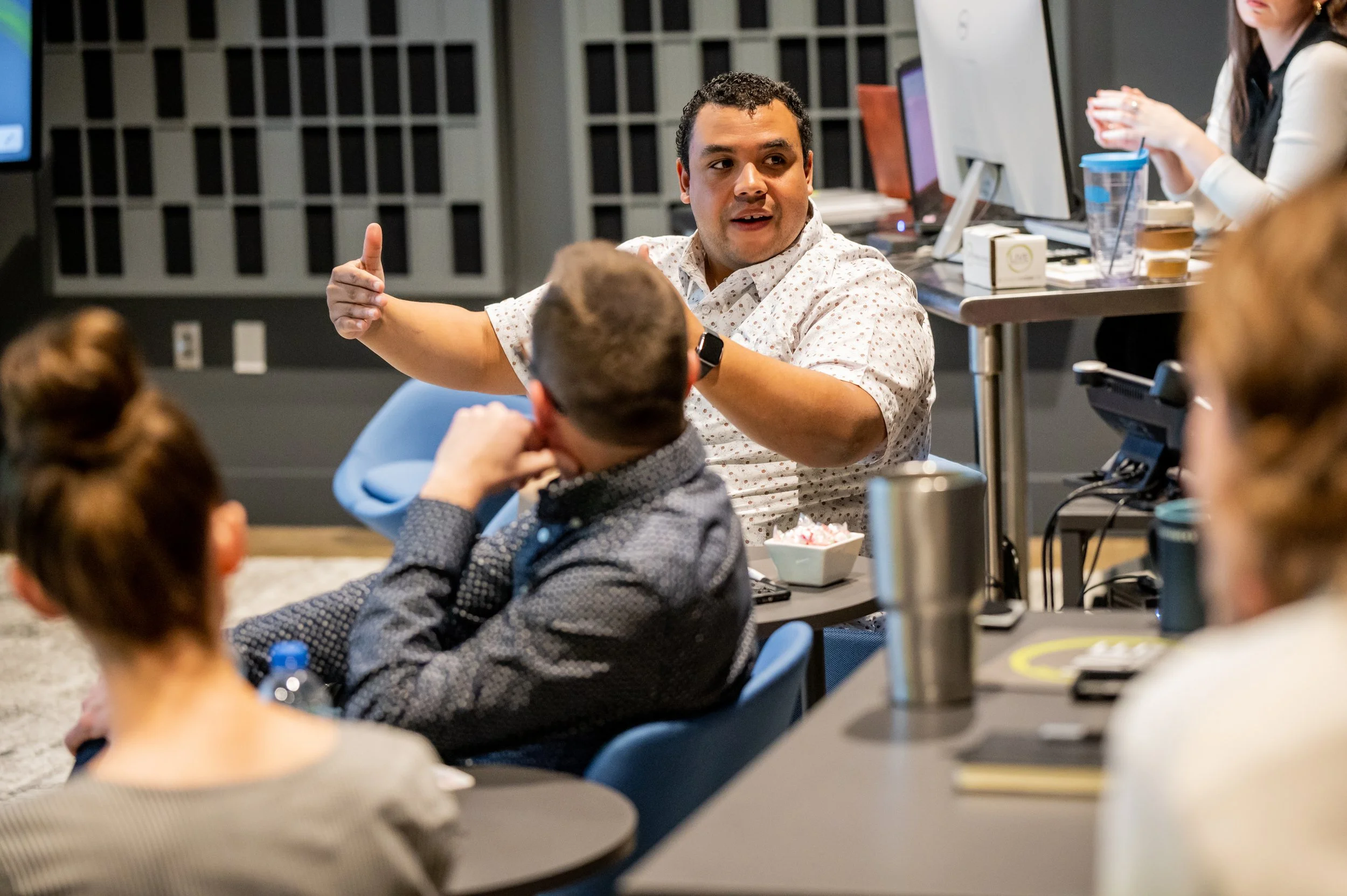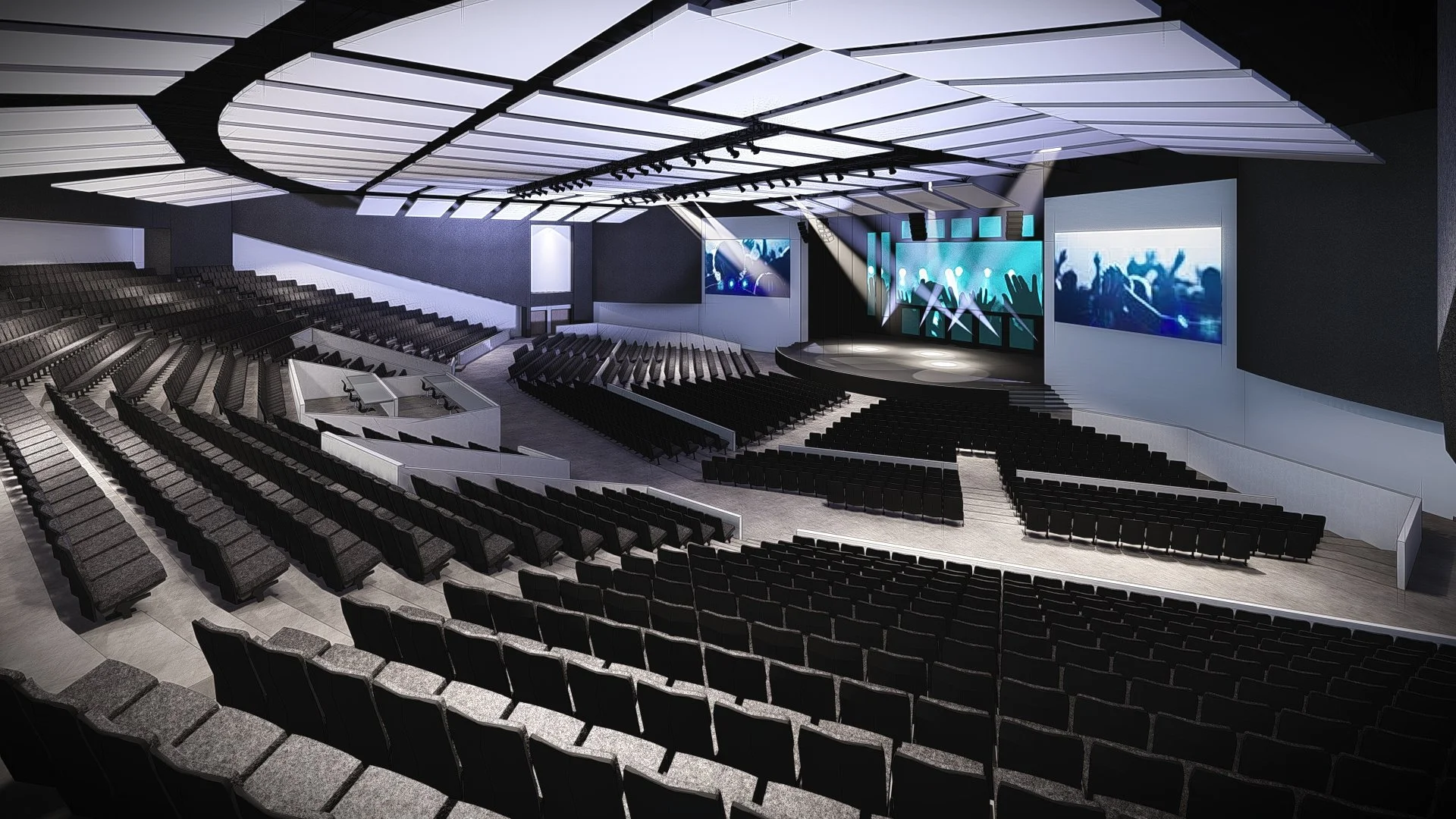CONCEPTUAL LIVE SESSION
-

Experience Mapping
A well designed, memorable space engages all of your senses. These spaces enhance the user’s interaction with each other and their surroundings beyond just what you see. Spaces that are successful at engaging us and incorporating our senses are the spaces that last within our memories.
Great spaces are more about people and less about things. Think about the “who”, “why”, and “how”, and let these determine the “what” and “where”.
-

LIVE Design Session
1-2 day experience where you and your team are part of designing your building with us, LIVE. We leverage the power of collaboration to create a real-time experience that encourages open discussions and tests multiple design ideas. As we design together, your building comes to life virtually right in front of you, allowing you to fully understand what your facility will look like and feel like.
The Conceptual LIVE Session represents the initial services provided in the design process. Full Architectural Services include the complete architectural and interior design required to construct the project.
-

Deliverables
3D perspectives, color renderings & animations for casting vision
The deliverables of the Conceptual LIVE Session will include electronically produced media, including graphics and drawings representing the project’s design concepts. including proposed floor plans, and various 3D exterior and interior perspective views of the major spaces within the project exported from our Revit software, and selected renderings.

